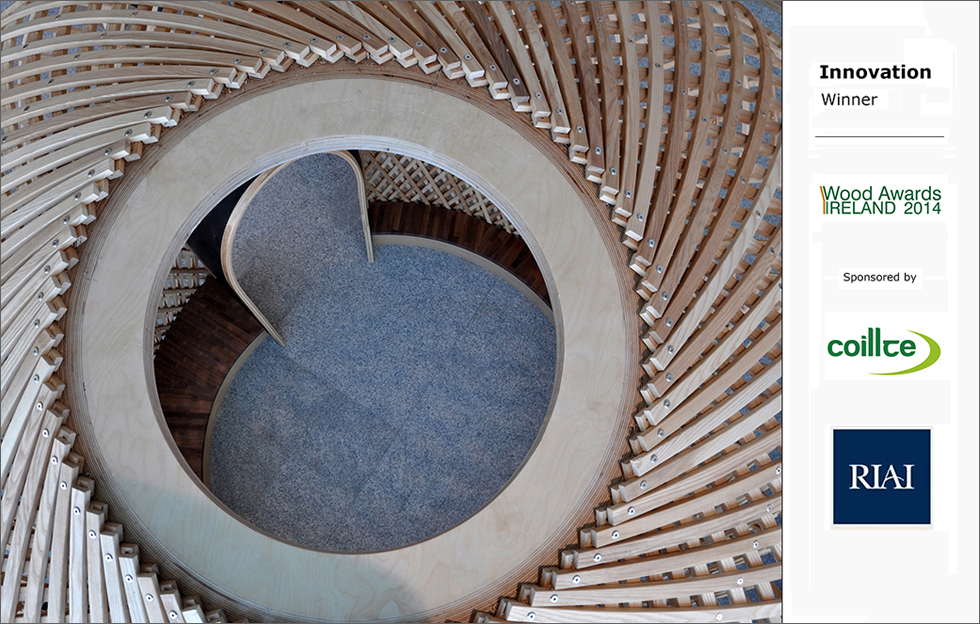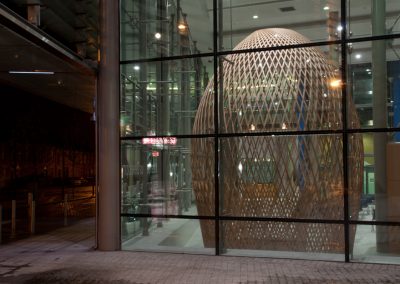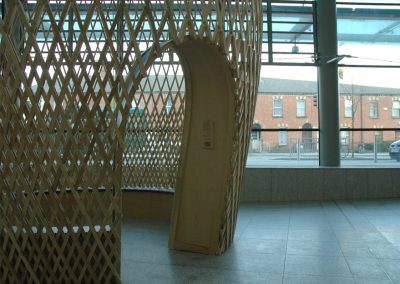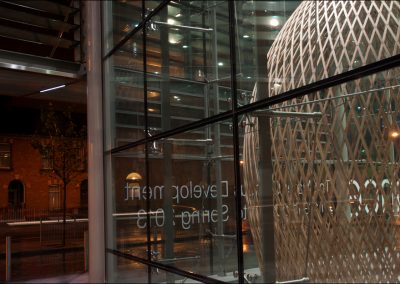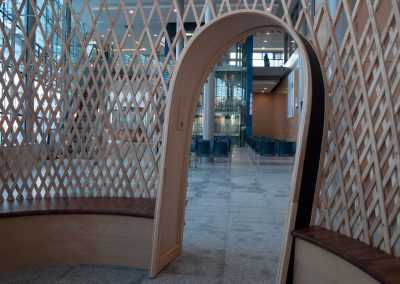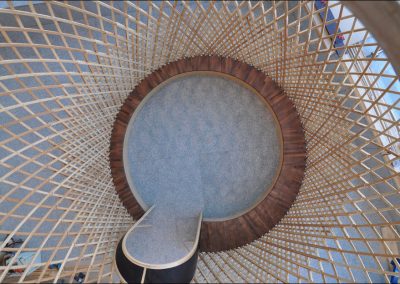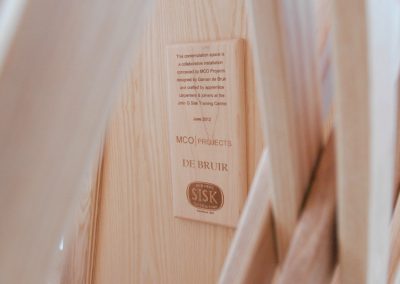Timber Cocoon
This Timber Cocoon is intended as a private space within the busy foyer of the Mater Hospital in Dublin.
The 6 metre tall and 3.5m diameter structure is a curving latticework of Ash. It’s construction is an exciting achievement in timber engineering and craftsmanship. The construction was carried out in conjunction with the John J. Sisk Joinery & Apprenticeship School.
