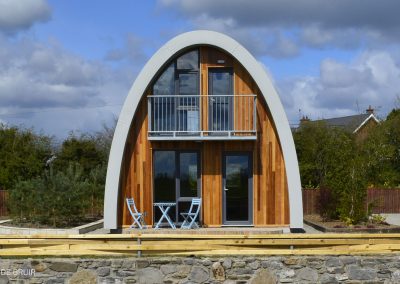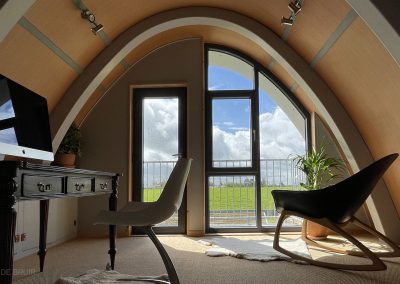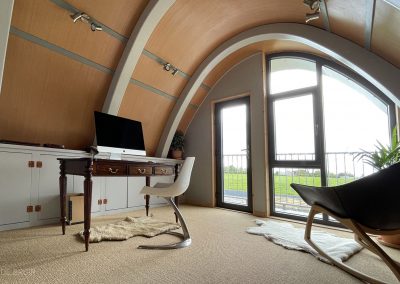Aviator Haus
The studio is currently developing a series of prefabricated timber homes. Garvan first developed the unique building method to create the workshop buildings for the DE BRUIR studio over 15 years ago. The success of those original buildings and their continued performance since has encouraged him to refine the concept as a housing product.
THE CONCEPT
The background of the building technique lies in the design of an early timber aircraft, the deHavilland Mosquito. Shortages of metal in wartime Britain prompted an innovative use of timber in the production of this highly successful fighter plane.
The ‘Monocoque’ (meaning ‘single shell’) construction allowed a minimal amount of material and construction to create a very strong but light structure.
The House
This is an 80m2 prefabricated house that offers a 2 bedroom & bathroom upstairs, with a kitchen and living space downstairs.
The Lodge
A 30 – 40m2 single-story build that is perfect as a single bed apartment or a garden office.







